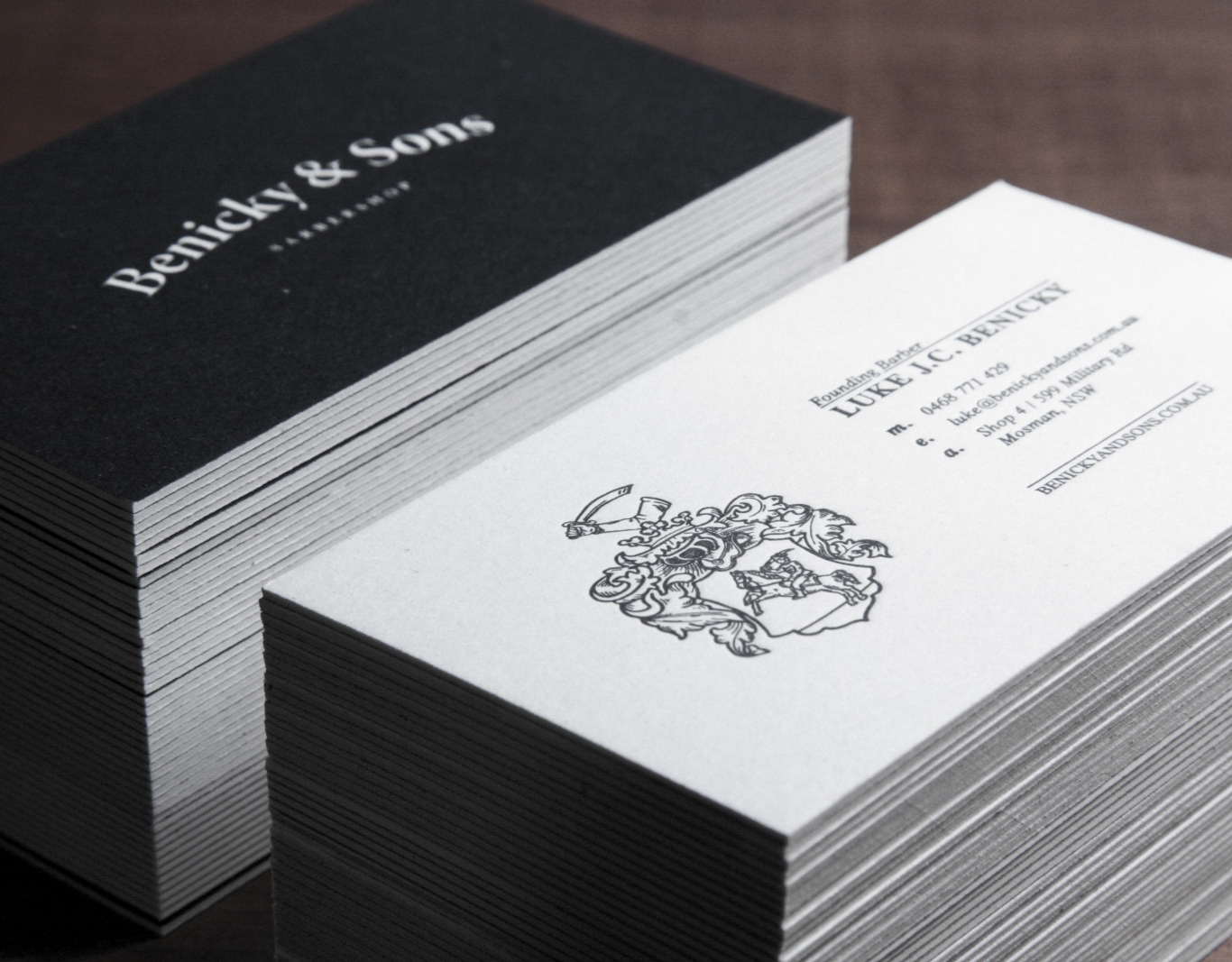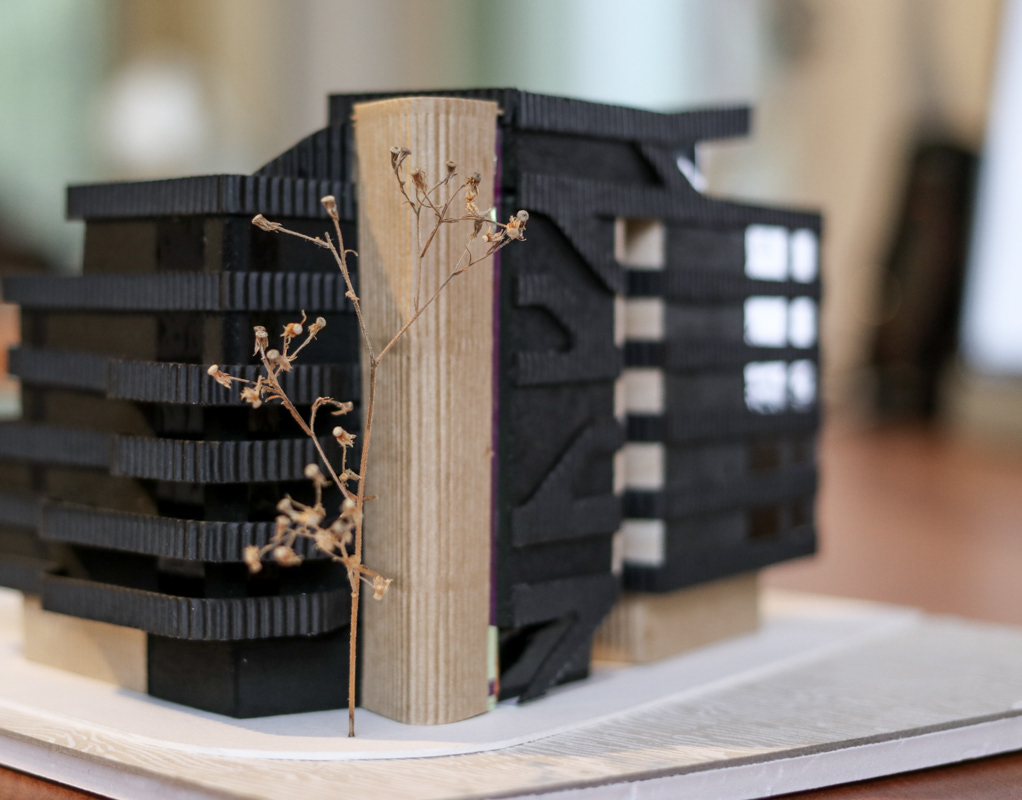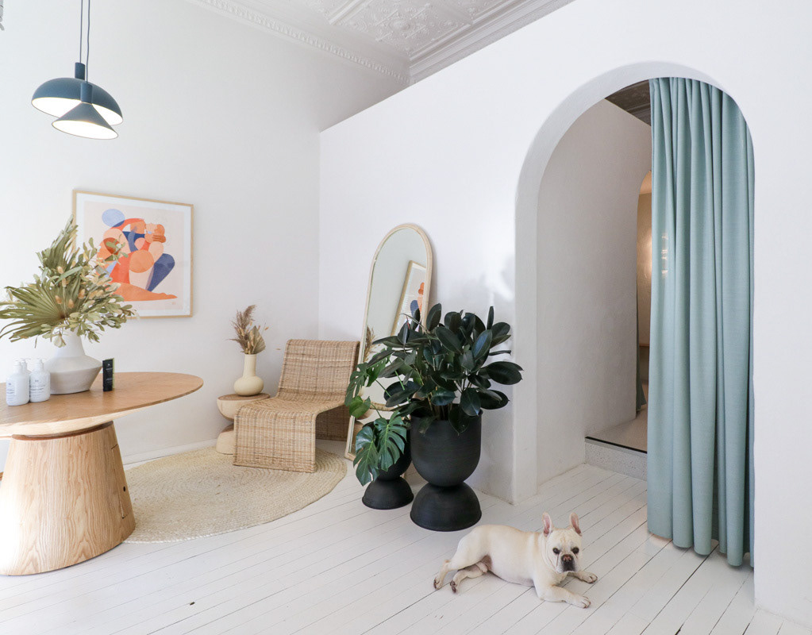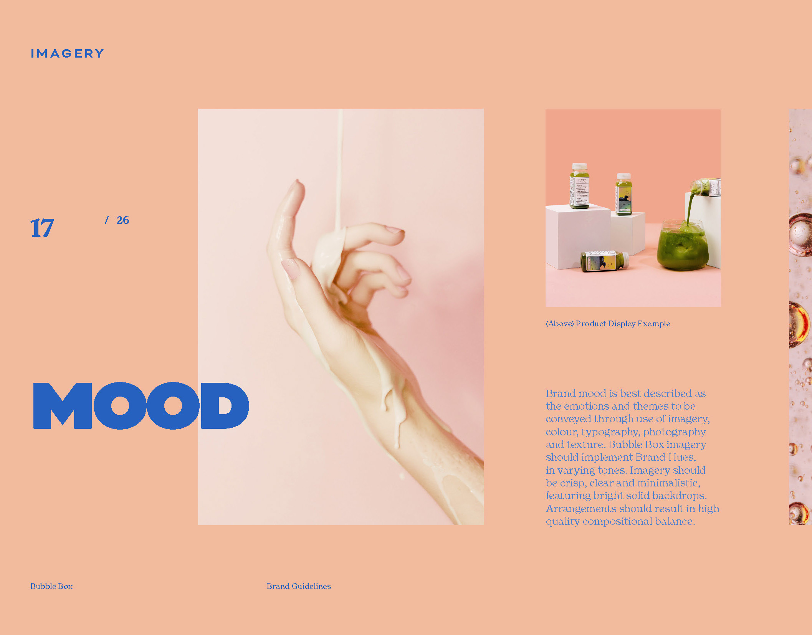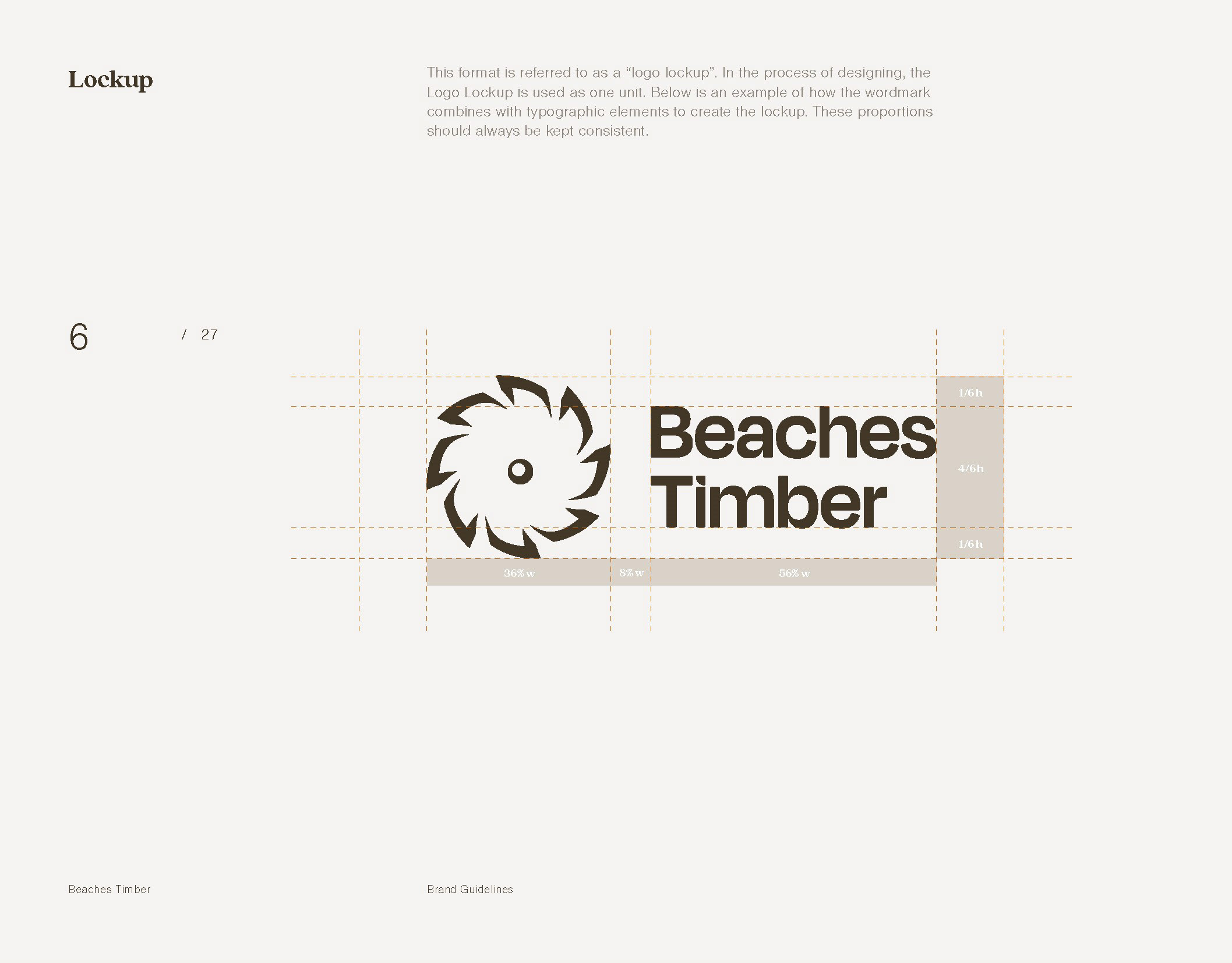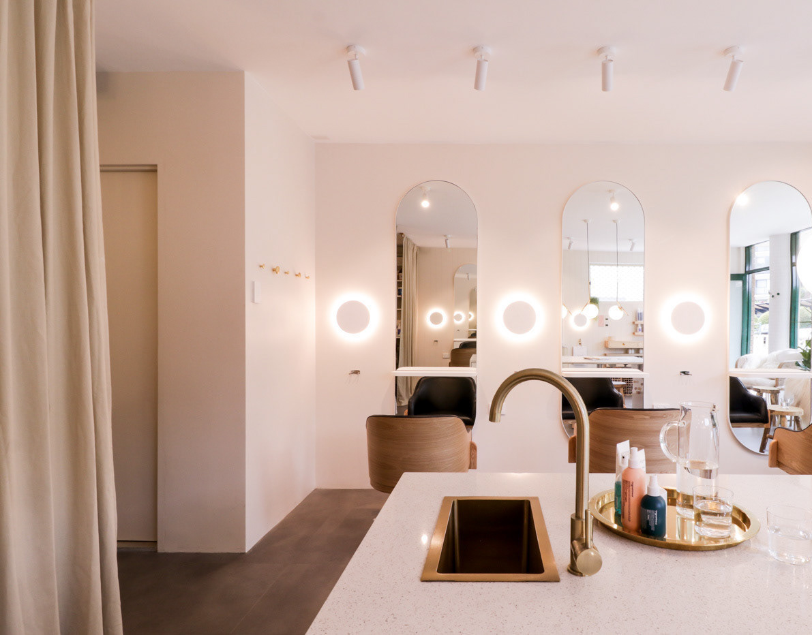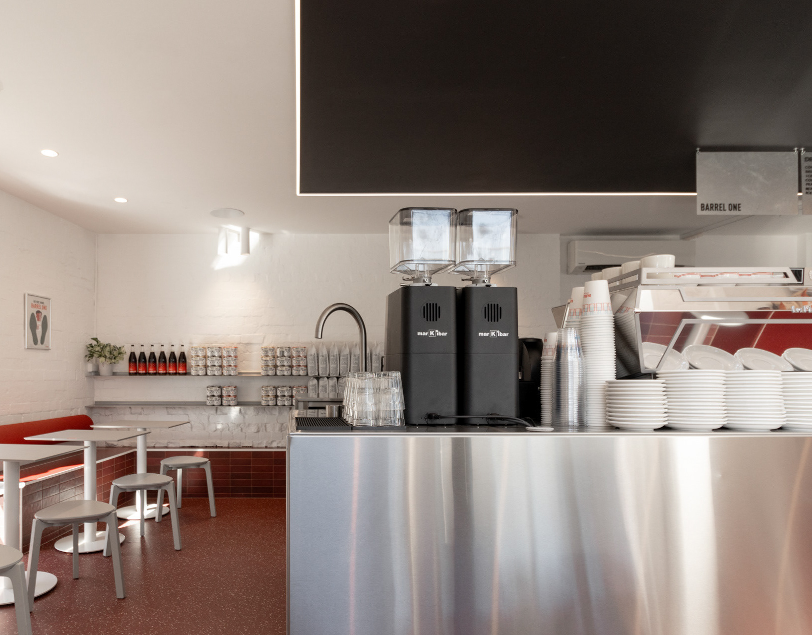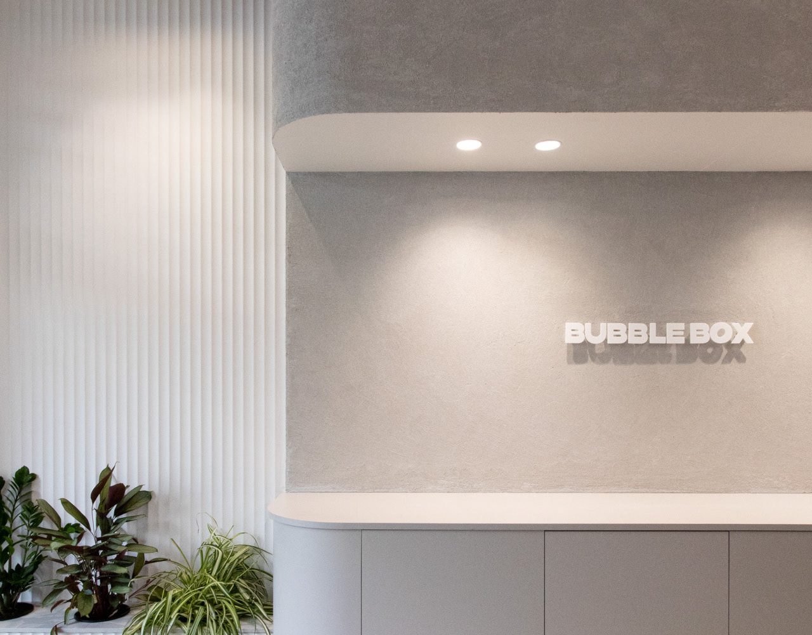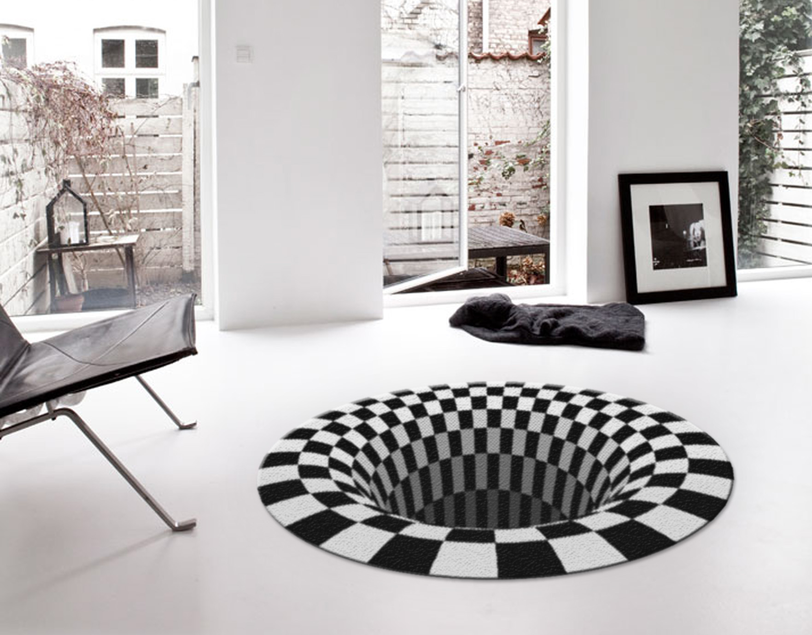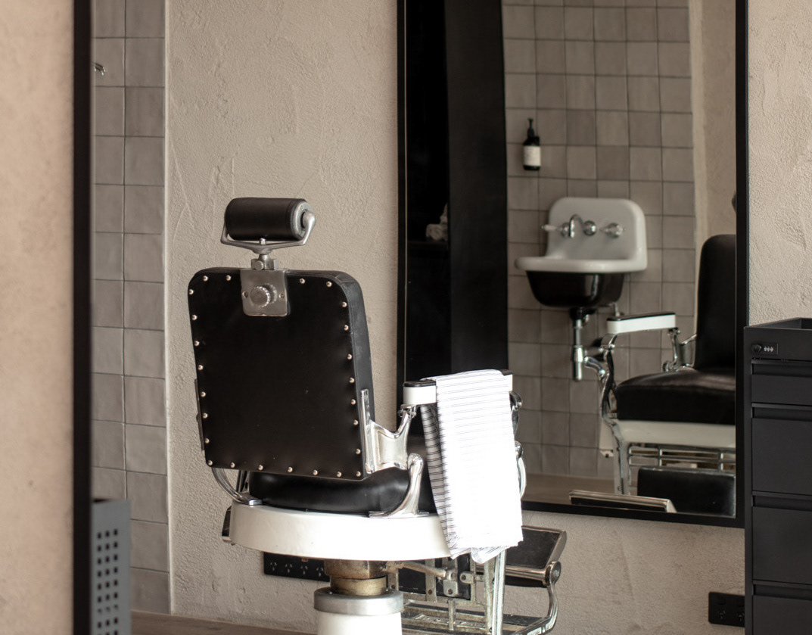ELANORA HOUSE
This project involved architectural and interior design services to take the house from DA stage through to completion. The home features marble floors throughout, floor to ceiling double glazed stacker doors, timber fireplace, walnut veneer kitchen and smart home features. The house contains 5 Bedrooms, all with walk in wardrobe and ensuite, additional bathroom, 2 laundries, retreat, bar, 3 living areas, 2 kitchens, a cinema room, office and multi level balconies.

